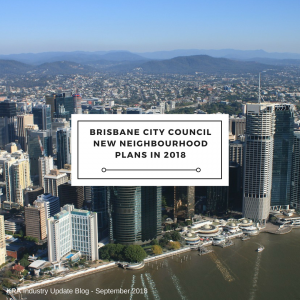
In February 2018 we provided an industry update for new Neighbourhood Plans being prepared by Brisbane City Council that were at various stages of development.
A number of these plans have progressed through the final Queensland Government interest review and have been granted approval for adoption as amendments to the Brisbane City Plan 2014. Each of the neighbourhood plans listed below are scheduled for gazettal on 14 September 2018. We recommend that anyone with property interests in these areas familiarise themselves with the new changes which may expand or reduce development opportunities.
Listed below are the key features of the neighbourhood plans that will be coming into effect in the near future. Further information can be found on Brisbane City Council’s website by clicking here.
DUTTON PARK – FAIRFIELD NEIGHBOURHOOD PLAN
The plan facilitates the development of the Boggo Road Urban Village within a mixed use precinct, improves access to transport infrastructure, provides further protection of local heritage sites and character, and promotes increased residential densities on large sites near railway and busway stations.
Relevant changes include –
- Mixed Use (inner city) and Mixed Use (corridor) zoning introduced along Annerley Road, north of Park Road and at the intersection of Boggo Road and Annerley Road;
- Medium Density Residential zoning and Low-medium Density Residential (up to 3 storeys) zoning introduced for selected portions of Cornwall Street and Gladstone Road;
- Introduction of Character Residential (infill housing) zoning throughout the plan area, including primarily to the north of Fairfield Gardens shopping centre and south of the Princess Alexandra Hospital;
- Facilitation of maximum building heights of 3 to 20 storeys in certain sub-precincts, however generally ranging from 5 to 15 storeys where dependant upon site area and available frontage;
- Deletion of selected sites throughout the plan area from the Traditional Building Character Overlay, which may correspond with zoning changes that improve development opportunities.
NEWSTEAD NORTH NEIGHBOURHOOD PLAN
The plan seeks to protect low-impact industry as part of Brisbane’s Strategic Inner City Industrial Area, facilitates mixed use development along Breakfast Creek Road and in Austin and Maud Streets, encourages creative industries and introduces zoning changes to protect character houses and heritage places.
Relevant changes include –
- Mixed Use (inner city) zoning introduced along Montpelier Road and Breakfast Creek Road in the southern portion of the plan area;
- Mixed Use (centre frame) zoning introduced toward the centre of Maud Street and Austin Street toward the centre of the plan area;
- Mixed Use (corridor) zoning introduced along Breakfast Creek Road in the northern portion of the plan area;
- Introduction of Character Residential (infill housing) zoning and to a lesser extent, Low Medium Density Residential (2 storey mix) zoning, in the area surrounding Montpelier Hill;
- Deletion of selected sites throughout the plan area from the Dwelling House Character Overlay, which corresponds with improved development opportunity through new Mixed Use zone designations; and
- Allowable building height corresponding generally to a combination of site area and / or frontage, facilitating a maximum height of 3 to 8 storeys in certain instances.
SPRING HILL NEIGHBOURHOOD PLAN
The plan seeks to balance economic development with the protection of traditional character, through a number of measures including facilitating extension of existing institutions where minimising external impacts, enabling high density development in selected areas, consolidating character protections through additions to the heritage register, and promoting focused commercial development supported by shops, restaurants and bars.
Relevant changes include –
- Addition of 27 high value sites throughout the plan area to the heritage register and 14 new sites to the Pre-1911 Building Overlay, which will protect character and attenuate scope for future development;
- Extensive zone changes throughout the plan area, including the introduction of –
- Principle Centre (city centre) zoning south of Leichhardt Street and Boundary Street;
- Mixed Use (inner city) zoning throughout the plan area, including significant portions along the Boundary Street and Saint Pauls Terrace spines;
- Character Residential (character) zoning throughout the plan area, which replaces areas designated as Low Medium Density Residential (up to 3 storeys) zone and Character Residential (infill housing) zones;
- Community Facilities (major health care) and Community Facilities (education purposes) zoning to reflect established hospital and educational uses.
- Deletion of numerous sites from Dwelling House Character Overlay and Traditional Building Character Overlay throughout plan area, based on new zoning designations and contribution to the streetscape, and which corresponds to new development opportunities; and
- Facilitation of maximum building heights of 3 to 20 storeys, depending upon precinct, site area and frontage.
To view this blog in PDF, click here BCC New Neighbourhood Plans 2018
Want more information?
For more information or if you have specific questions about your property or a Neighbourhood Plan contact us on (07) 3876 0533.
Keep up to date with KRA!
Check out our latest Instagram, Facebook, and Linkedin posts! Follow us here
