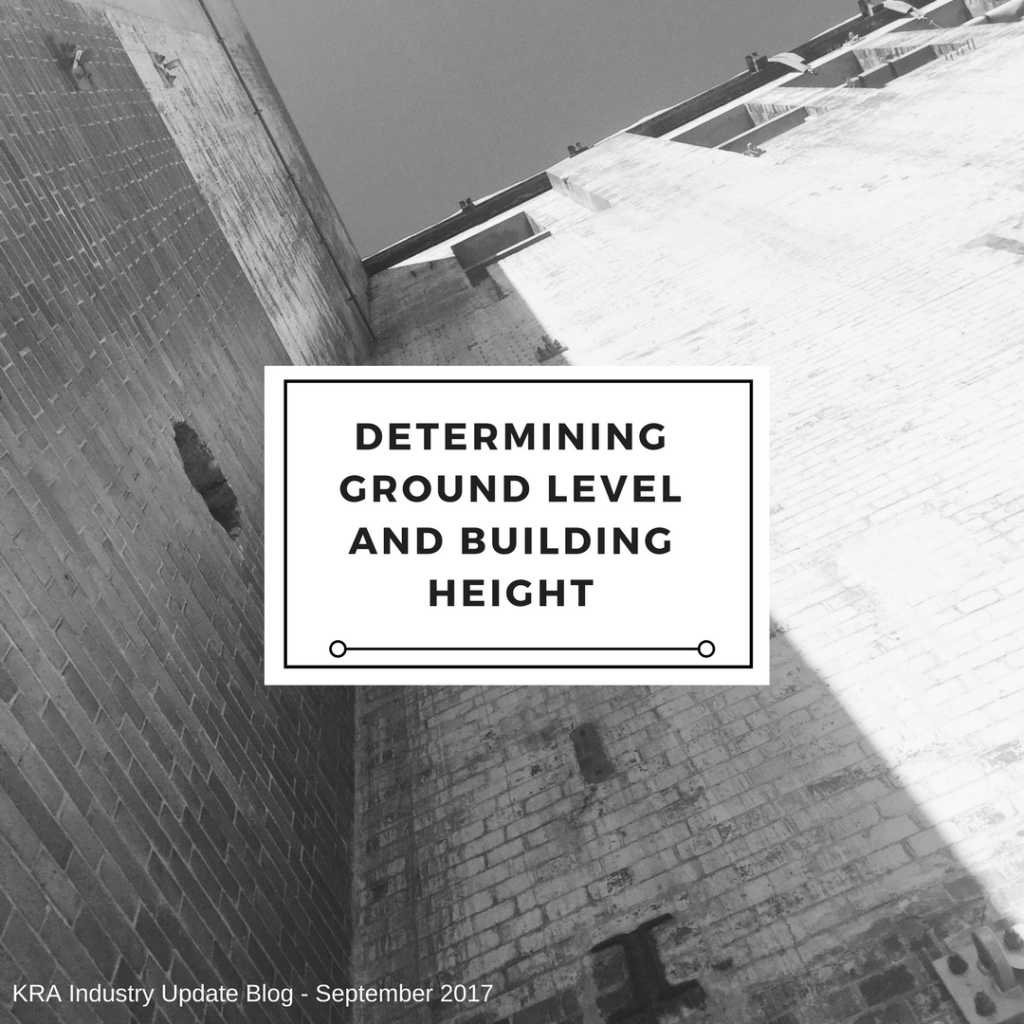We are often asked by builders and development proponents how to determine building height and what constitutes a storey. These questions are important as strict height limits can apply. For example, in Brisbane the Low density residential zone specifies a maximum height of 9.5m and two storeys in most instances. Clearly understanding building height early in a development process will help to avoid complications down the track.
Determining the ground level is an important part of measuring building height and number of storeys.
Ground Level
Sometimes plan drafters or architects use the term ‘Natural Ground Level’ (or NGL) on plans. In Brisbane, this is not an official term. Brisbane City Council (BCC) use the term ground level, which is defined as a level of natural ground; or if the level of the natural ground has changed, the level lawfully changed (this is known as the ‘prescribed level’).
The prescribed level is the level of the surface of land:
(a) existing at the time the original estate was subdivided and roads created through the estate as determined by a registered surveyor under the Surveyors Act 2003 using best available evidence which is based on:
(i) the ‘as constructed’ drawings for the subdivision of the original estate lodged with the Council; or
(ii) if paragraph (a)(i) does not apply, the contours of the Council’s 2002 BIMAP; or
(b) that is the result of operational work carried out as a consequence of a material change of use or reconfiguring a lot, if:
(i) the material change of use or reconfiguring a lot was assessable development under the Council’s planning scheme in effect between 1 January 2002 and the commencement of the City Plan 2014 planning scheme; and
(ii) the operational work accords with the following:
(A) the development approval for the material change of use or reconfiguring a lot;
(B) the development approval which approved the operational work.
Determining the ground level is something that requires thorough attention and detailing on plans, and may require the assistance of a licensed Surveyor and research into past approvals and operational works.
Measuring building height
BCC defines the building height as being the vertical distance, measured in metres, between the ground level and highest point of the roof (refer to Figure 1), other than a point that is part of an aerial, chimney, flagpole or load bearing antenna.
Figure 1: Height line above ground level.
Building height is also expressed in relation to the number of storeys in a building above ground level. A storey is a space within a building between two floor levels or a floor level and a ceiling or roof (click here for BCC’s full definition of storey).
It is important to note that a basement is not a storey, where no part of it protrudes more than 1 metre above the ground level. For example, a three level building on a sloping site may be considered only two storeys when the basement level (e.g. garage) is ‘cut in’ to the block and does not protrude more than 1 metre above ground level.
Want more information?
For more information contact Doug from our office on (07) 3876 0533.
To view this blog in PDF, click here: 170905_September Blog_PDF
Keep up to date with KRA!
Check out our latest Instagram posts! Follow us here.


