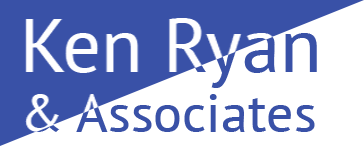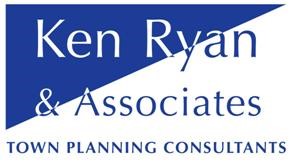To download pdf follow this link: Verge Dedications
DID YOU KNOW THAT BRISBANE CITY COUNCIL CAN REQUIRE LAND DEDICATIONS FOR STREETSCAPE UPGRADES?
The Streetscape Hierarchy Overlay was introduced as part of the Brisbane City Plan 2014 in an effort to promote a safe and subtropical pedestrian footpath network. This overlay affects every property in the Brisbane City Council area regardless of location, size or land use. The Streetscape Hierarchy Overlay is an important tool in the implementation of the City Plan’s strategic framework; however, the implications of this overlay on future development must also be considered.
When does the Streetscape Hierarchy Code apply to development?
The Streetscape Hierarchy Code is triggered when certain types of development take place on a site mapped under the Streetscape Hierarchy Overlay. Section 5.10.20 of the Brisbane City Plan 2014 states that if you are seeking to make a Material Change of Use on a property (except for a Dwelling House) or to Reconfigure a Lot, the Streetscape Hierarchy Code may apply.
What does this mean for my property?
The Streetscape Hierarchy Overlay Code outlines the minimum verge width required for each different type of road in Brisbane. The table below lists these road types and the widths required for each.
| Streetscape type | Example | Required width |
| Subtropical boulevard – in centre | Merivale Street, South Brisbane | 3.75m (or 4.25m for new roads) to 6m |
| Subtropical boulevard – out of centre | Coronation Drive, Milton | 3.75m (or 4.25m for new roads) to 6m |
| City street major | Montague Road, West End | 5.00m |
| City street minor | Longland Street, Newstead | 3.75m or 4.25m for new roads |
| Neighbourhood street major | Juliette Street, Greenslopes | 3.75m or 4.25m for new roads |
| Neighbourhood street minor | Prospect Terrace, Kelvin Grove | 3.75m or 4.25m for new roads |
| Industrial street | Boundary Road, Archerfield | 3.75m or 4.25m for new roads |
If you wish to lodge a development application requiring assessment against the Streetscape Hierarchy Overlay Code, the minimum verge width outlined in the Acceptable Outcome must be achieved. If this width cannot be achieved (for example, a property has a 3.0 metre-wide verge instead of the 3.75 metres required by the Code), then Council can condition the dedication of additional land as part of a development approval. This land subsequently forms part of the road reserve and is used for the construction of footpaths, street trees and other streetscape treatments at the cost of the proponent.
If land is dedicated for streetscape purposes, there can be significant impacts upon final development design and overall yield. For example, front boundary setbacks must be taken from the new alignment and all proposed landscaping and services must be located outside of the dedication area. It is important to identify any potential dedications early to ensure the proposed design reflects and responds to these requirements.
How do I get more information?
The Brisbane City Plan 2014 and associated Interactive Mapping Tool are located on Council’s website. These tools are free of charge and can be used to determine the required verge width on any street in the Brisbane City Council area. Alternatively, our office has had several projects affected by this overlay and our team of Town Planners are well-equipped to assist you in determining any potential verge requirements on your property and any implications for future development.

