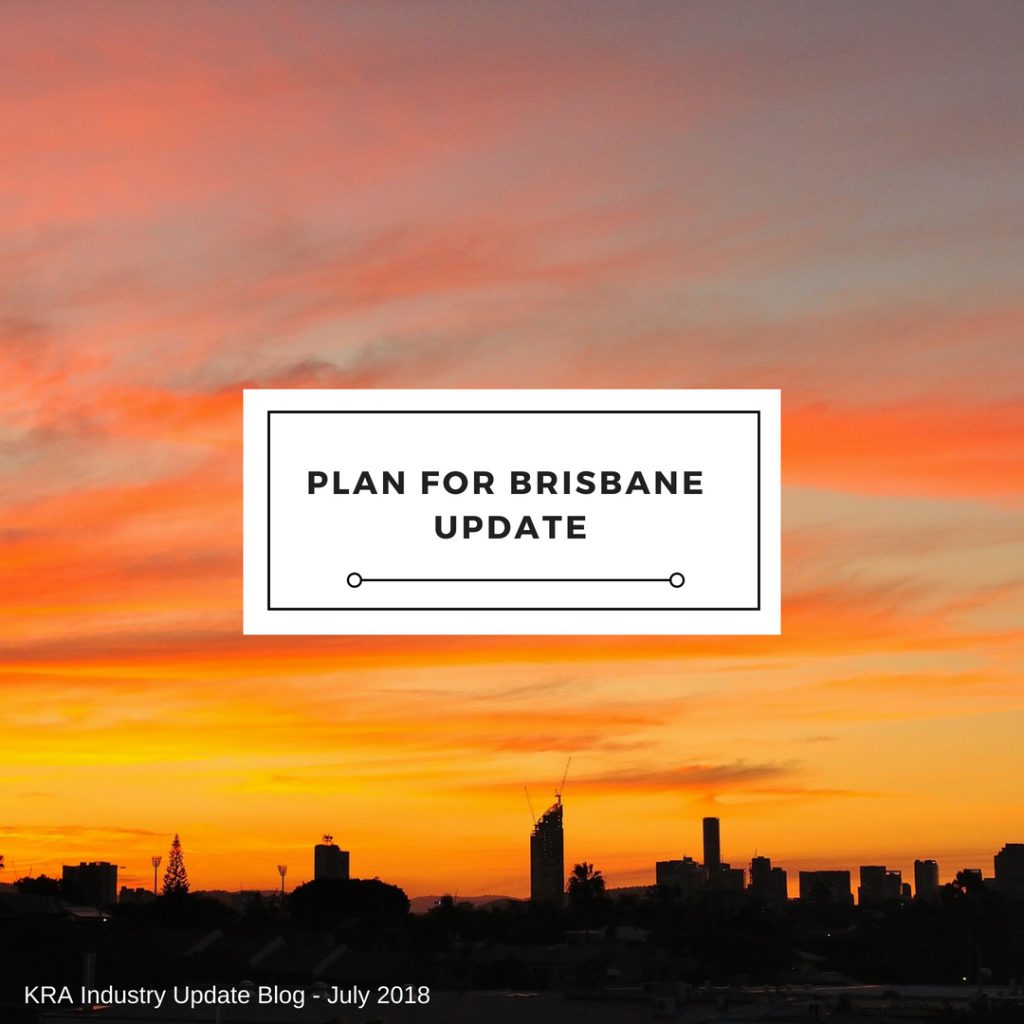Brisbane City Council has recently published the outcomes of its ‘Plan for Brisbane’ initiative where more than 100,000 residents has their say on Brisbane’s future.
Described as Brisbane’s future blueprint, 8 principles have been developed, supported by 40 identified actions, many of which have practical implications for land owners and the development industry, including impacts on the development potential or value of property. These include (but are not limited to):
- Make it easier for new developments to include rooftop gardens (amend City Plan 2014 to allow rooftop space, but not include this as a separate ‘storey’);
- Stop townhouses and apartments being built in areas for single homes. While not explicitly stated, this (along with other recent media releases) suggests that the current City Plan 2014 provisions that allow town houses on larger Low Density Residential sites (3,000m2 or greater site area) could be removed, or potential yield reduced. At a minimum, we can expect to see a reduction in design relaxations from standard Code requirements such as boundary clearances and site cover.
Note: We recommend that anyone with lot sites greater than 3,000m2 in the Low Density Residential Zone take advantage of the current provisions that allow for multiple dwellings, as this may become more restrictive in future;
- Audit ‘Emerging Community’ land and rezone to Low Density Residential where appropriate (we are not sure how this would be done in practice as often EC land is constrained by vegetation, flooding or other development constraints which is currently reviewed on a site by site basis by development proponents);
- Enforce minimum setbacks to preserve space between homes – we have already experienced some push back on performance outcomes for front and rear setbacks despite having similar examples;
- Greater powers and penalties to protect character and heritage;
- Increase design standards for buildings and stop cookie-cutter townhouses by limiting repeat designs;
- Increase areas for deep planting (amend City Plan 2014 to increase deep planting requirement from 10% to 15%). In recent times we have seen BCC strictly enforce the 10% deep planting requirement. The increase to 15% may prove to be a challenge to the development industry that will continue to seek current yields, particularly if other built form restrictions and open space requirements remain unchanged; and
- Increase car parking requirements for development in suburban areas.
We will continue to monitor the progress of these actions and keep our clients informed of potential changes.
Want more information?
Would you like to know more about Plan for Brisbane? More information can be found here, or contact Doug from our office on (07) 3876 0533.
To view as PDF – Plan for Brisbane.
Keep up to date with KRA!
Check out our latest Instagram, Facebook and LinkedIn posts! To read our past Industry Updates, check out our website here.

